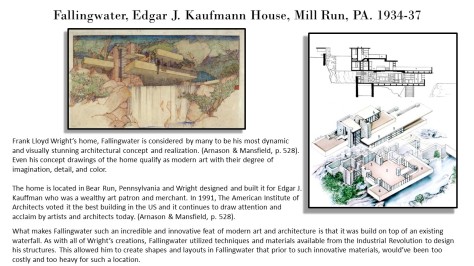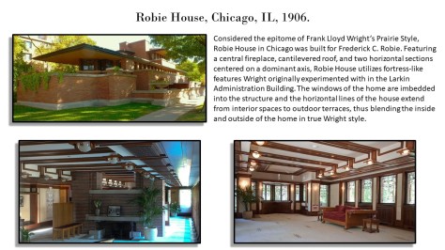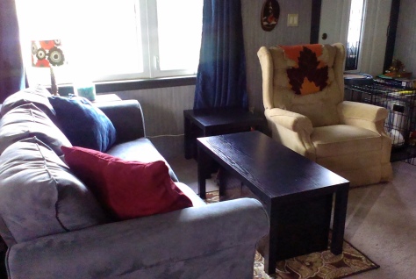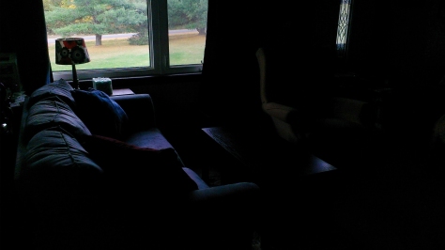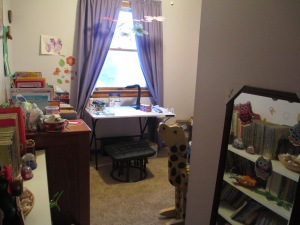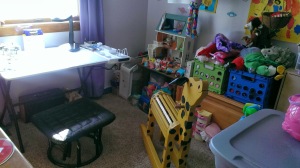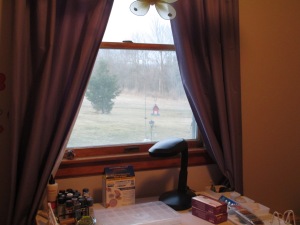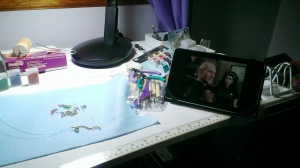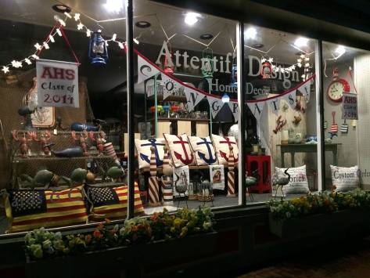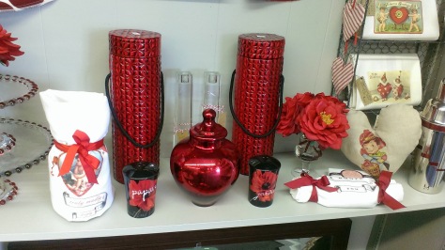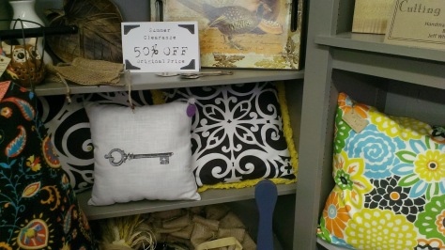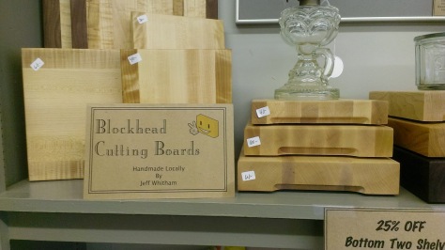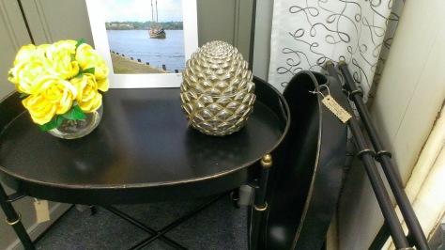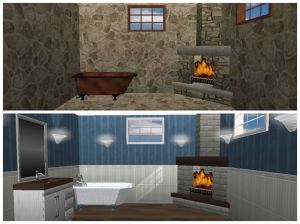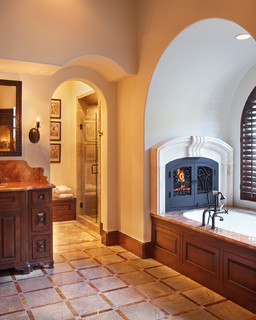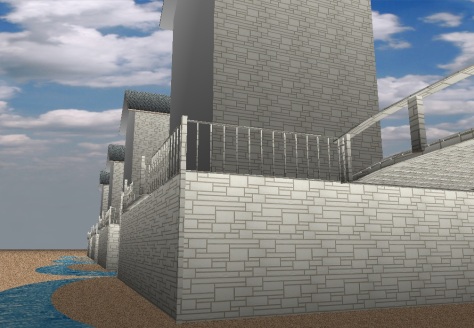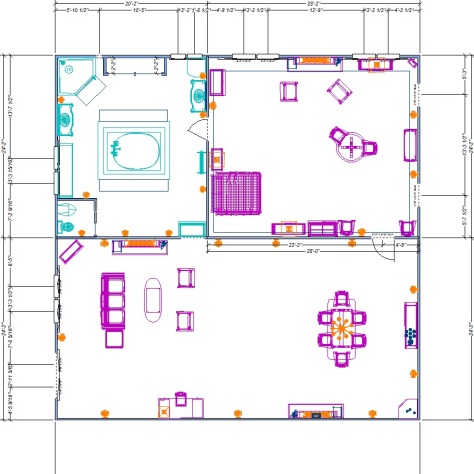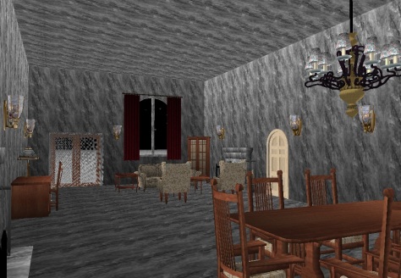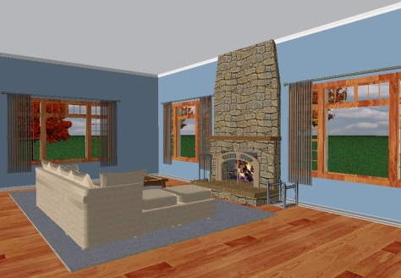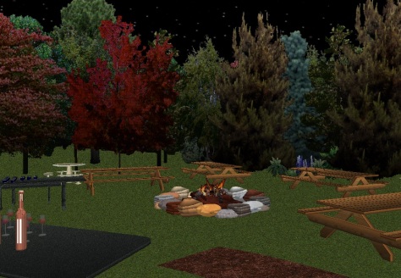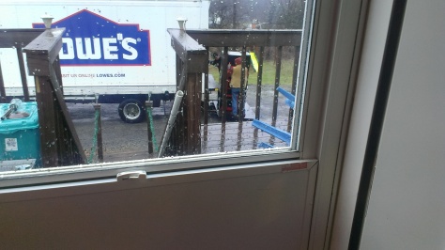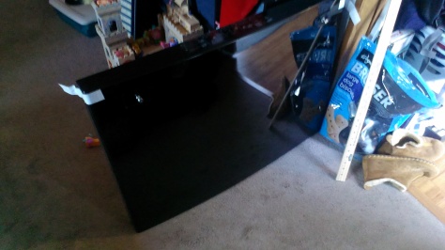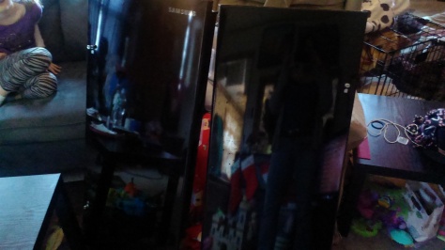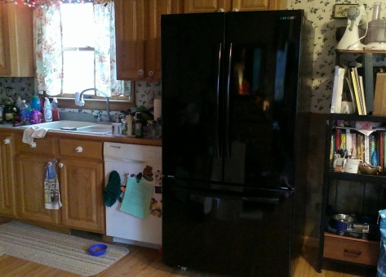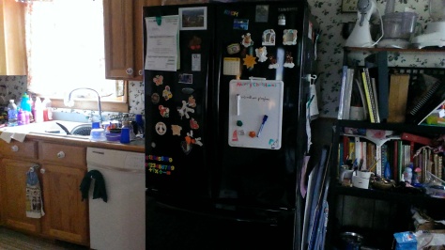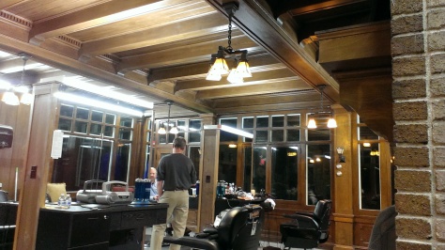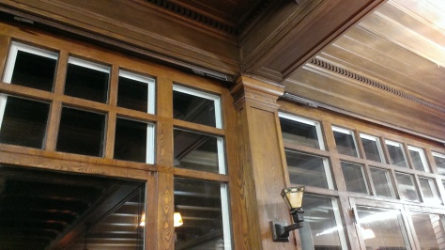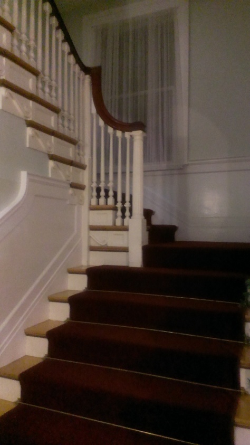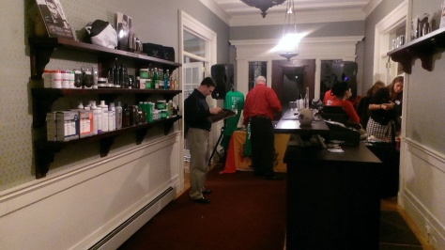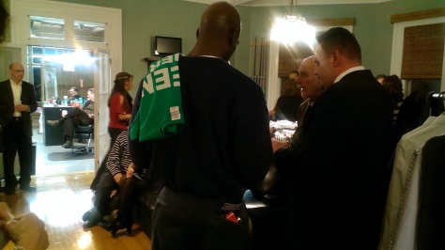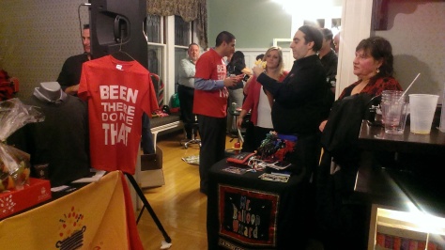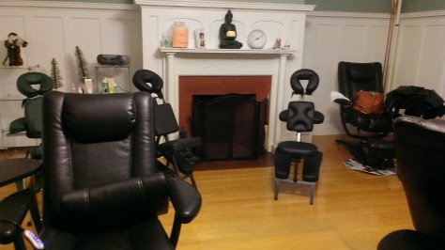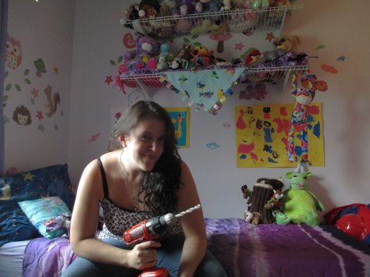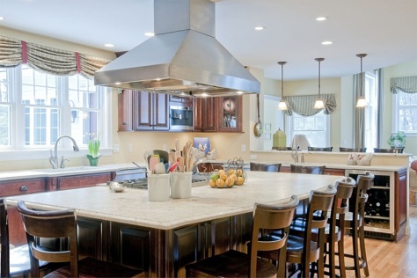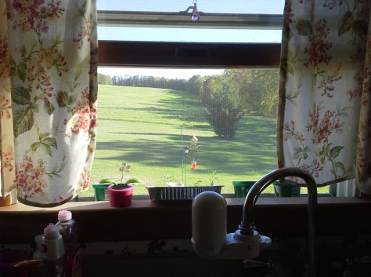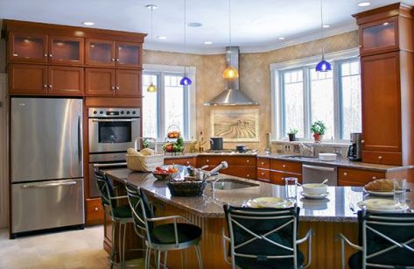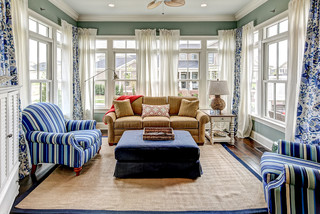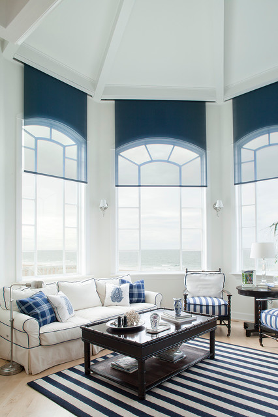
Worth a try…
In the spring of 2012 I had this bold, crazy idea to try to sell my writing services without any middle-man. I’d been working for content mills and freelance sites for a couple of years and I had become quite familiar with adapting my “flowery” creative writing talents to fit a variety of topics. As I’ll be living in North Shore Massachusetts someday in the not-too-distant future, I sent letters via USPS to realtors in that area offering my anonymous writing skills. It seemed logical to form a client base where I would be living someday. I explained to the realty offices that I was available to write blog posts and/or property descriptions and attached a sample of my work. I never heard anything back.
I imagine the realty offices I wrote to wondered why a woman from Upstate New York felt she was qualified to write about Massachusetts property listings. At that time I had yet to visit Amesbury and the surrounding towns and I’m sure my sample piece demonstrated that. There’s also the distinct possibility that the letter I sent them went directly into the recycle bin without ever being read. It was a bold, crazy move for me and even though it fell flat, I’m still proud of myself for trying.
I’ve been looking at homes in Amesbury, Newburyport, Salisbury, Newbury, Haverhill and numerous other places in that area for well over a year. The real estate market up there is apparently booming because the listings I like are rarely on the market for long. In light of that, I’ve concluded that the homes basically sell themselves. Even if realtors post vague listing details, dimly lit photos and descriptions splattered with typos or presented all in caps, the homes sell. Why on earth would they ever consider hiring a freelance writer to describe a home or blog about the area when buyers can look at photos and do online research themselves? I believe someday I’ll give them a reason.
Following is a picture of a sun room in a property for sale in Salisbury, MA. I’m not giving the address because I’m sure it will sell just fine on its own and I have no affiliation with the listing realtor.
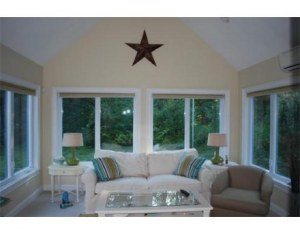
Sun room view 1
As an experienced home purchaser, I’ve learned to see beyond the current state of a home and find the future potential. It’s a beautiful space with lots of natural light, but just by looking at these pictures, I see room for improvement. I like the warm yellow color of the room, the Cathedral ceilings and the multiple windows with sweeping views of the property. There’ room for improvement and a few changes would reveal its future potential.
For one, the room feels very crowded. The couch seems too big and sticks out into the room too far. The matching lamps, end tables and centrally located coffee table would create nice symmetry if not for the brown chair tucked up on the right. That chair doesn’t seem to fit the rest of the room. Then there’s the window treatments, or lack thereof. The basic vertical blinds let the light in when open and provide privacy and shade when closed, but they don’t add any style to the room. I browsed through some pictures on Houzz.com and these are options I think would suit the room nicely.
I like the idea of curtain rods that run the length of the room. Separate rods would make the space appear broken up, disjointed and ruin the airy feel. The floor length curtains make the rooms feel taller and the wood floors nicely amplify the sunlight streaming in. Mixing solid color panels with patterned panels is a great way to bring in texture and depth without being overwhelming or distracting from the natural beauty of the windows. The size and placement of the furnishings fit these rooms perfectly as they keep with a unifying color theme.
Here’s another window treatment and room layout that I think would work well.
The sheer navy roller blinds are stunning even when only drawn halfway down. They provide shade and privacy when needed but don’t completely block the view. The furnishings coordinate with a blue and white theme and receive a bold, rich accent from the dark wood finish on the tables and chair frames. The natural wood floor ties in perfectly to the bright, coastal mood of the space with a color mimicking beach sand visible out the windows.
As the sun room in the property for sale looks out onto green grass and trees, pulling those colors inside through window coverings and furnishing choices is an ideal way to coordinate the design. Hard flooring, whether wood, tile or laminate, would work better in this room than the current wall to wall carpeting. A light-colored hard flooring would brighten the space and give the option of bringing in an area rug. The furnishings need to be sized to the room better so the space doesn’t feel so heavy with furniture. There’s ample future potential in this sun room and I’m certain its new owner will redesign it to suit their personal tastes.
This post is called “Part 1” for a reason. There’s a second picture of the sun room I want to discuss improving but it would make this post far longer than its already excessive length. As if it’s not obvious from this post, I love looking at homes and writing about interior design. I’m not actually a realtor or an interior designer but I’ve played both those roles extensively through my writing. I’m always learning something new and utilizing that knowledge in my work. Part of finding my future potential is evolving into a better version of the unique creature known as JulieAnn.




